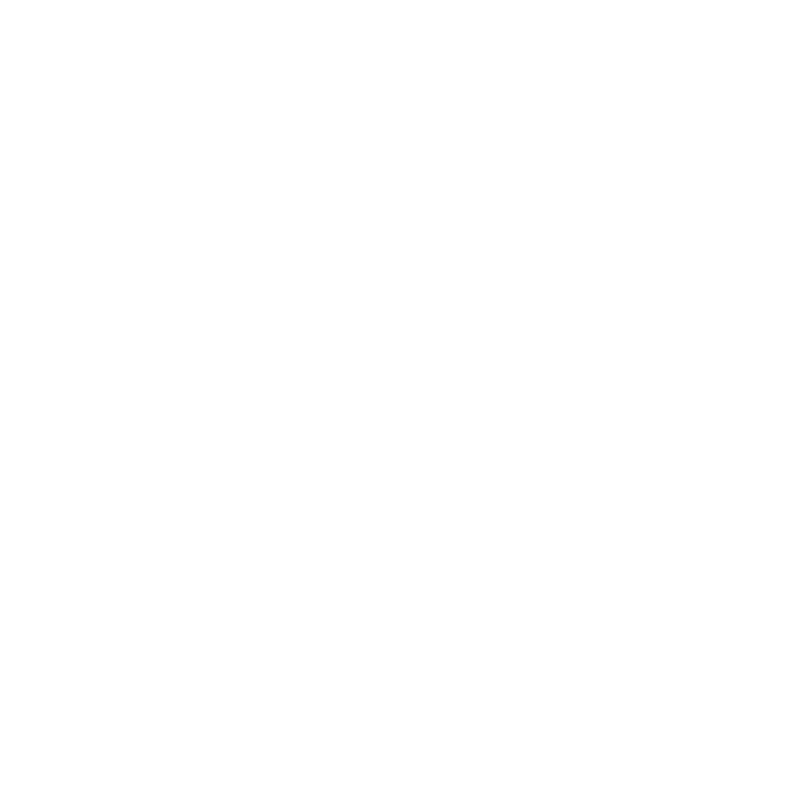3647 S Lisbon Court , Aurora, CO 80013
3647 S Lisbon Court , Aurora, CO 80013
Pre-Lease your new home today for a May 2025 Move In!
Pre-lease your new home today for a May 2025 Move In!
Peak at Painted Ridge Townhomes are located in Aurora, CO right across from The Conservatory neighborhood. Surrounded by 5 golf courses, miles of trails to bike and hike, acres of open space and a multitude of parks, there is something for everyone. It is conveniently located near major highways to easily travel to downtown Denver, the airport and the Front Range.
Our three and four bedroom homes are designed to meet all your needs. We have spacious dining and living rooms that are perfect for entertaining family or friends. The gourmet kitchen includes custom cabinetry and natural stone countertops. We have a variety of homes with additional features including full finished basement, private deck or patio, walkout basements, and direct garage access.
Unit specific dimensions:
Main level: 720 sqft
Upper level: 833 sqft
Basement (finished, walkout): 615 sqft
Laundry:
- Washer and Dryer in unit
Utilities:
- Trash flat rate of $30/mo
- Landscaping and snow removal $25/mo
- Tenant pays Water via monthly bill back
- Tenant pays Gas/Electric via Xcel
- Tenant pays Cable/Internet via service provider
Pets:
*Additional $300 deposit per pet
*Additional $35/month rent per pet
Parking:
- One car garage
- One drive way space
- Waitlist for an additional space for $50 a month
Requirements:
- Credit score of 640 or above
- Income of 2x Rent Amount in Gross Income (before taxes)
- Subject to Background and Credit Check
Please call us for showings/questions at 303-747-4782!
Peak at Painted Ridge Townhomes are located in Aurora, CO right across from The Conservatory neighborhood. Surrounded by 5 golf courses, miles of trails to bike and hike, acres of open space and a multitude of parks, there is something for everyone. It is conveniently located near major highways to easily travel to downtown Denver, the airport and the Front Range.
Our three and four bedroom homes are designed to meet all your needs. We have spacious dining and living rooms that are perfect for entertaining family or friends. The gourmet kitchen includes custom cabinetry and natural stone countertops. We have a variety of homes with additional features including full finished basement, private deck or patio, walkout basements, and direct garage access.
Unit specific dimensions:
Main level: 720 sqft
Upper level: 833 sqft
Basement (finished, walkout): 615 sqft
Laundry:
- Washer and Dryer in unit
Utilities:
- Trash flat rate of $30/mo
- Landscaping and snow removal $25/mo
- Tenant pays Water via monthly bill back
- Tenant pays Gas/Electric via Xcel
- Tenant pays Cable/Internet via service provider
Pets:
*Additional $300 deposit per pet
*Additional $35/month rent per pet
Parking:
- One car garage
- One drive way space
- Waitlist for an additional space for $50 a month
Requirements:
- Credit score of 640 or above
- Income of 2x Rent Amount in Gross Income (before taxes)
- Subject to Background and Credit Check
Please call us for showings/questions at 303-747-4782!
Contact us:






































